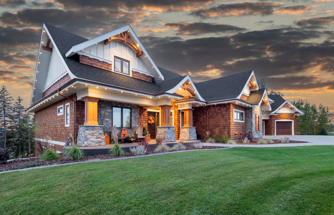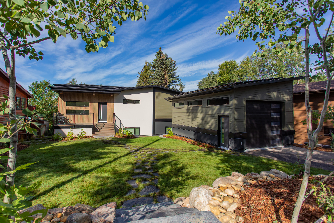

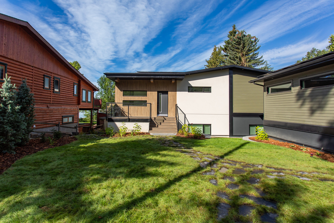
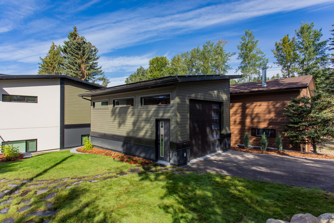
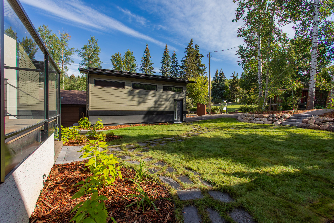
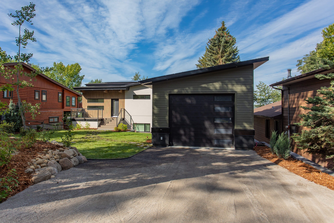
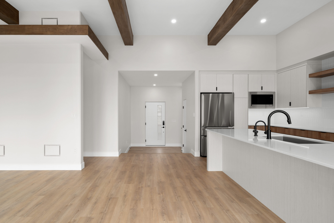
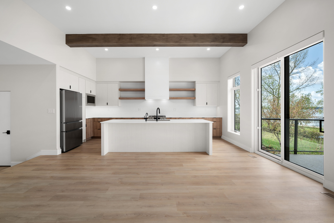
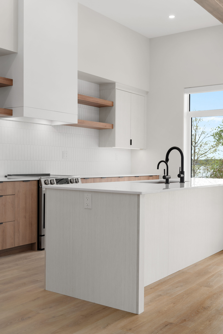
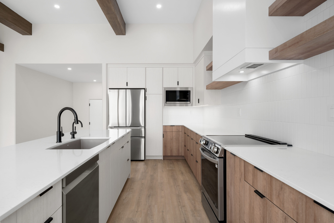
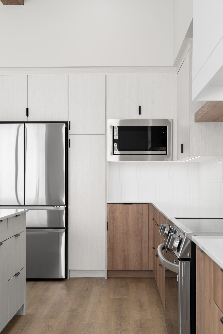
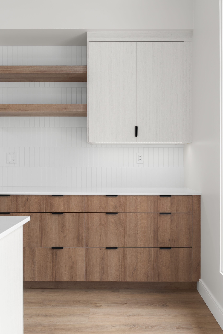
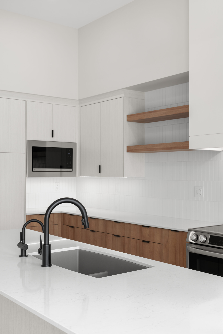
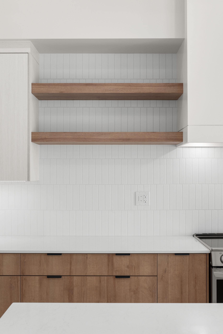
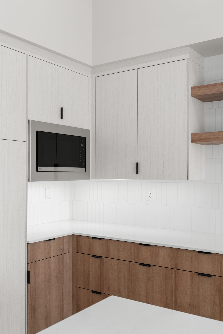
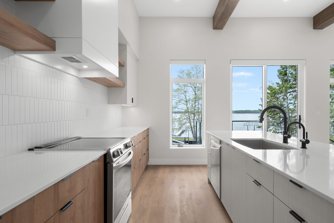
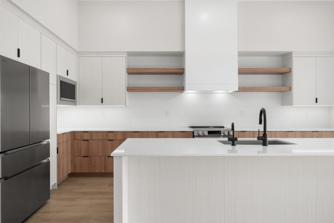
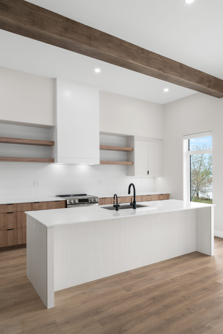
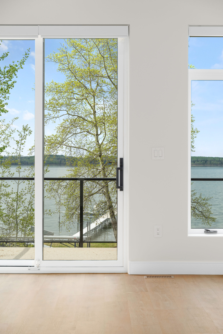
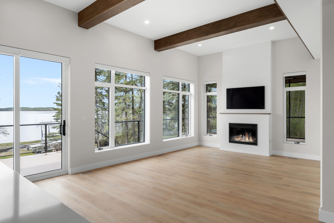
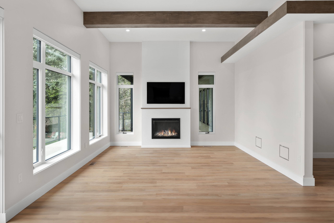
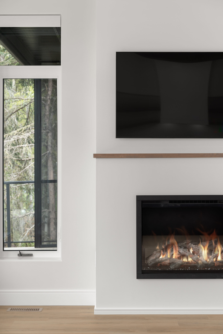
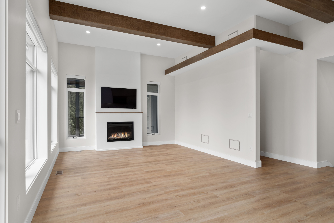
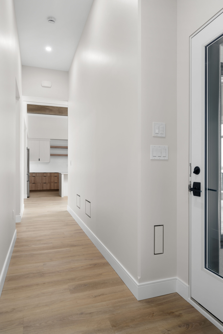
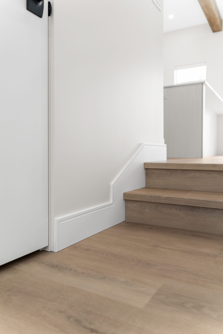
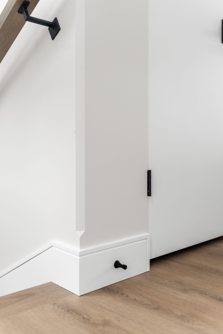
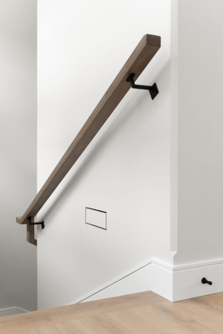
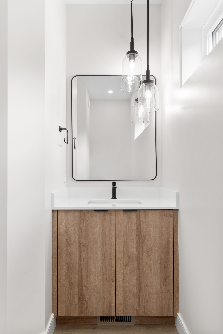
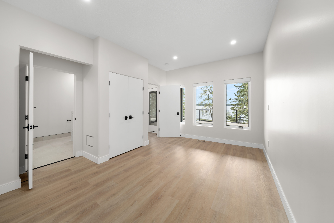
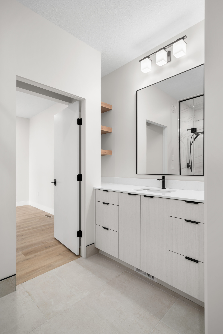
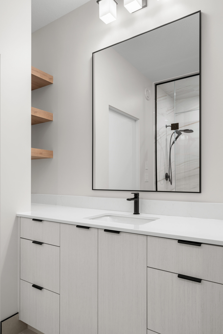
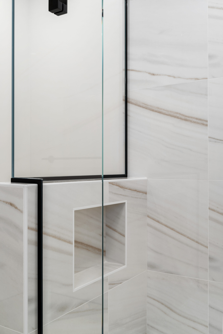
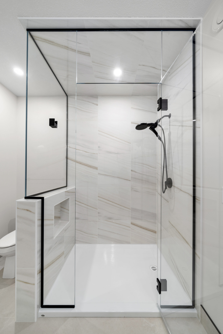
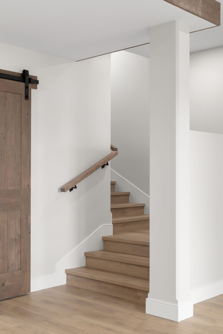
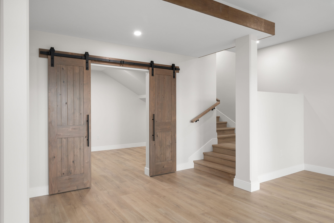
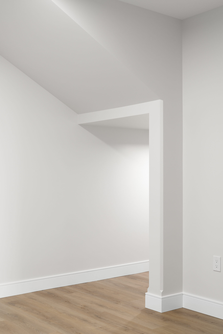
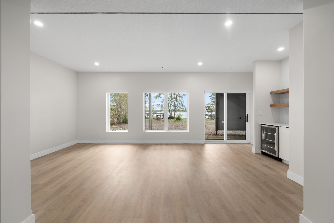
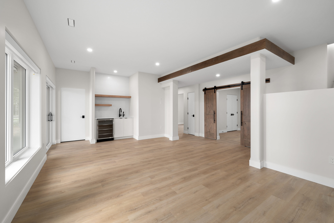
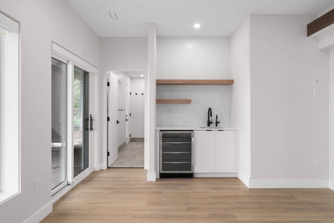
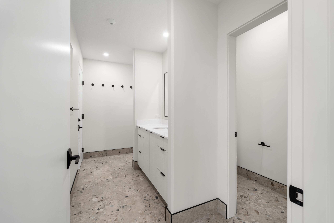
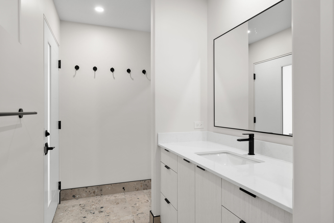
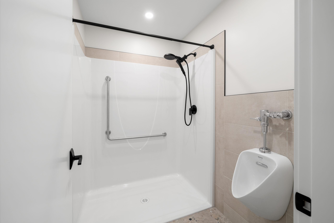
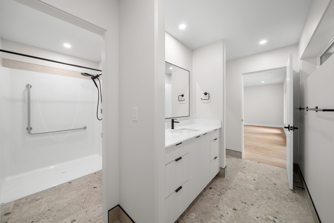
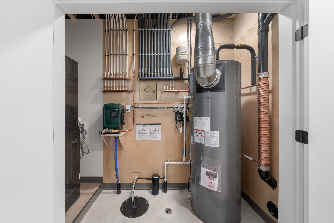
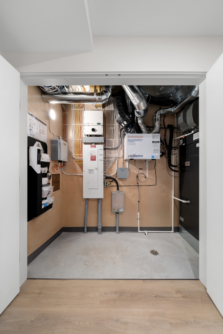
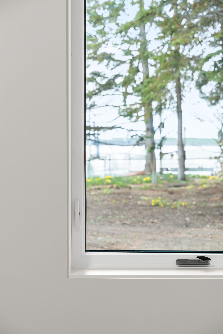
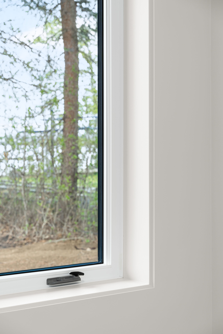
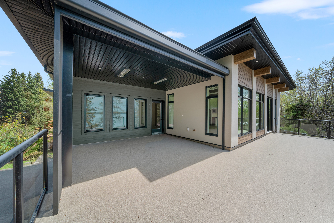
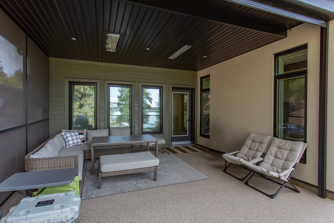
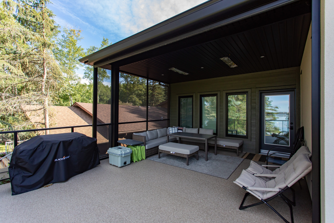
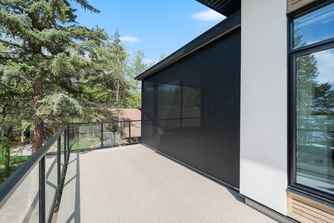
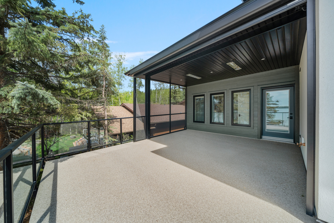
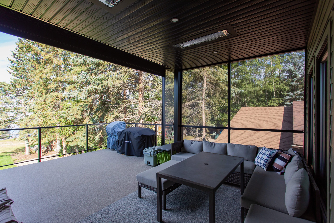
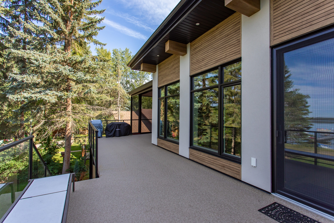
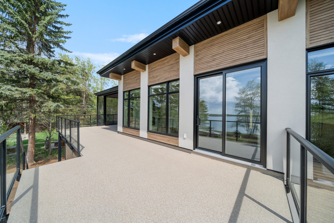
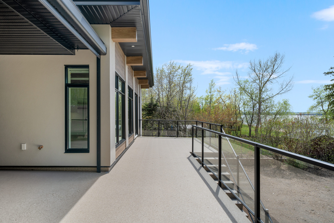
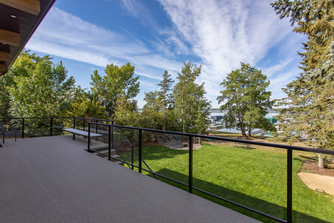
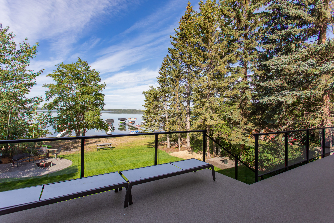
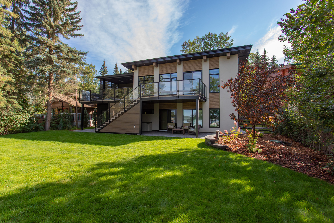
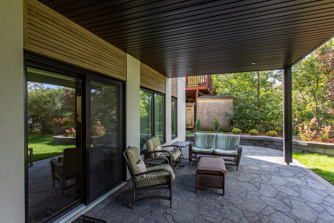
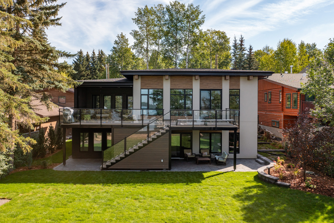
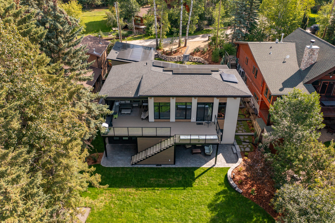
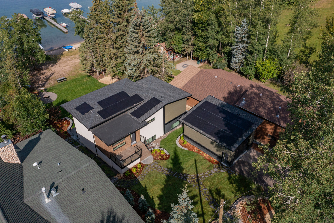
Sunset Ridge
- 2,688 Sqft
- 4 Beds
- 2.5 Baths
- 1,240 Sq Ft Main Floor
- 1,448 Sq Ft Basement
- ICF foundation
- ICE Panel Walls Above Grade
View This Net Zero Home
Net Zero-Labelled
Close ExpandSunset Ridge is Central Alberta’s first CHBA Net Zero-labelled home, made possible by innovative building techniques including an ICF foundation, ICE Panel walls, a Heat Recovery Pump, and solar arrays (mounted on the garage).
In a Net Zero home, the total amount of energy used over the course of a year is equal to the amount of renewable energy the home produces. For our homeowners, that translates into lower utility costs, greater year-round comfort, and healthier indoor air. Because we design with superior insulation, airtight construction, and renewable energy systems, our Net Zero homes are built to last for generations while reducing environmental impact. Sunset Ridge is proof of what’s possible when innovative building methods meet our commitment to exceptional quality.
Energy Efficiency
Close ExpandDesigned with meticulous attention to minimizing energy consumption, this home is equipped with features like an ICF foundation and ICE Panel walls above grade, high-efficiency appliances, solar panels, and sustainable building materials. These elements work together to maximize efficiency, reducing the demand for electricity and other resources while maintaining optimal comfort for residents.
The direct result of this efficiency is reduced utility bills. By reducing their carbon footprint and minimizing reliance on fossil fuels, our clients’ energy-efficient home contributes to mitigating climate change and preserving natural resources for future generations, like their grandchildren. It’s a tangible way to make a positive impact on the environment while enjoying the comfort and convenience of modern living.
ICF Foundation
Close ExpandInsulated Concrete Forms (ICF) offer a unique fusion of expanded polystyrene (EPS) insulation and reinforced concrete durability, rendering them an ideal choice for the foundation of Sunset Ridge. With ICF construction boasting impressive R-values ranging from 24 to 28, Sunset Ridge stands as a testament to both durability and energy efficiency.
ICE Panel Construction
Close ExpandSunset Ridge is a testament to innovative construction techniques, utilizing ICE Panel construction for its exterior walls. ICE Panels redefine building practices by seamlessly integrating framing, insulation, and vapour barrier functions into one comprehensive solution. Crafted through a meticulous fusion of Expanded Polystyrene (EPS) and steel stud framing, these panels ensure unmatched durability and performance in home construction.
One of the standout features of ICE Panels is their exceptional insulation properties, surpassing traditional methods and guaranteeing year-round comfort and energy efficiency. Additionally, their ability to create an airtight building envelope is paramount for maintaining optimal energy performance and indoor air quality, a feat at which ICE Panels excel.
Furthermore, ICE Panels offer significant advantages over traditional wood-framed walls, particularly in eliminating the notorious “thermal bridge” issue. Unlike conventional walls, ICE Panels provide a 100% thermal break, effectively preventing the infiltration of hot or cold elements into the home. With 9.25” ICE Panels used in Sunset Ridge; homeowners can expect impressive R-values of up to 36. In comparison, standard wood-framed homes with 2×6 walls and studs placed 16″ on center offer effective R-values of only 16.5.
By embracing ICE Panel construction, Sunset Ridge not only ensures unparalleled durability and energy efficiency but also sets a new standard for a sustainable and comfortable living environment.
